In TIACT, there are 2 international cargo handling buildings and perishable center equipped with temperature controlled space.
1st international cargo handling building
(Warehouse approx.25600m2,
Office space(2-4th floor) approx. 8500m2)
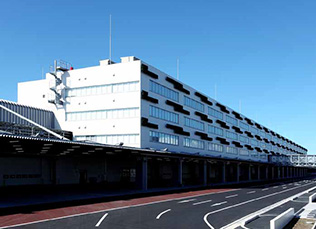
2nd international cargo handling building
(Warehouse for rent approx.15400m2,
Office space(2nd floor) approx. 3000m2)
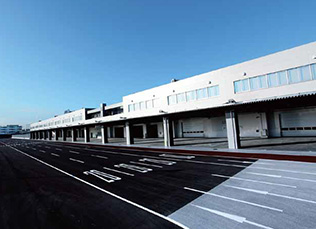
3rd International cargo handing building
(Approx. 10,800㎡)
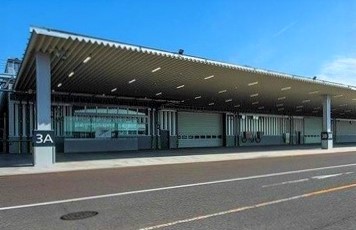
Perishable Center approx 3000m2(including refrigerate and freeze spaces, and fumigation chamber)
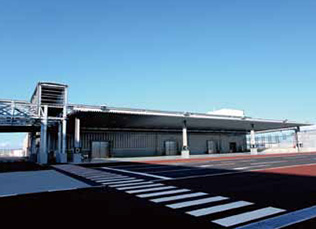
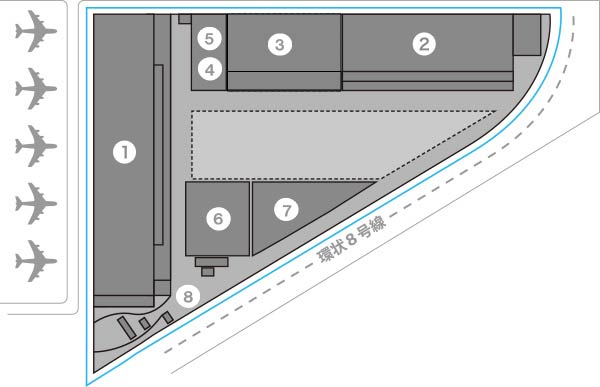
At TIACT, we secure the power supply for emergency use to maintain the function as the base for delivering urgent goods.We prepare the function for securing safety and continuing cargo handling for 72 hours.
We secure emergency goods and food considering with the number of terminal users.
We held legal training of fire fighting twice a year. We also plan emergency drill which assumed various disasters.
We send a questionnaire survey to terminal users for the purpose of improvement of our service quality .
the result of questionnaire survey 2015(Japanese)